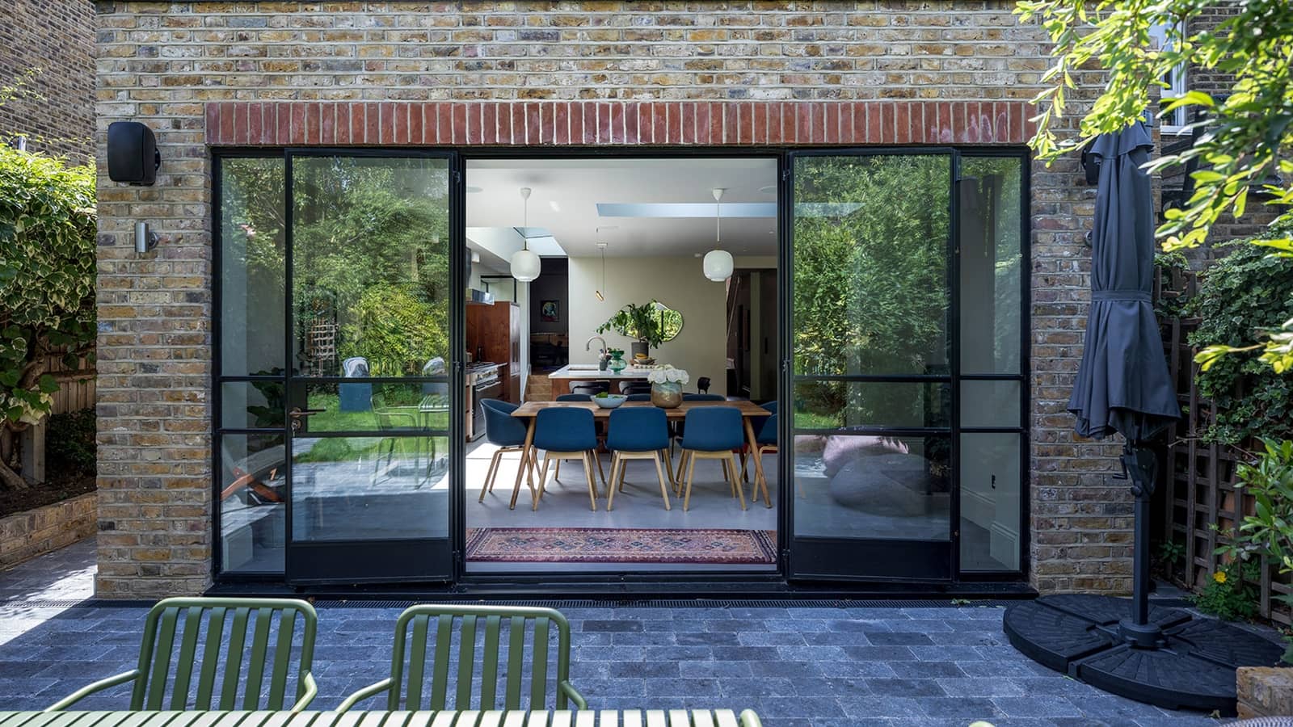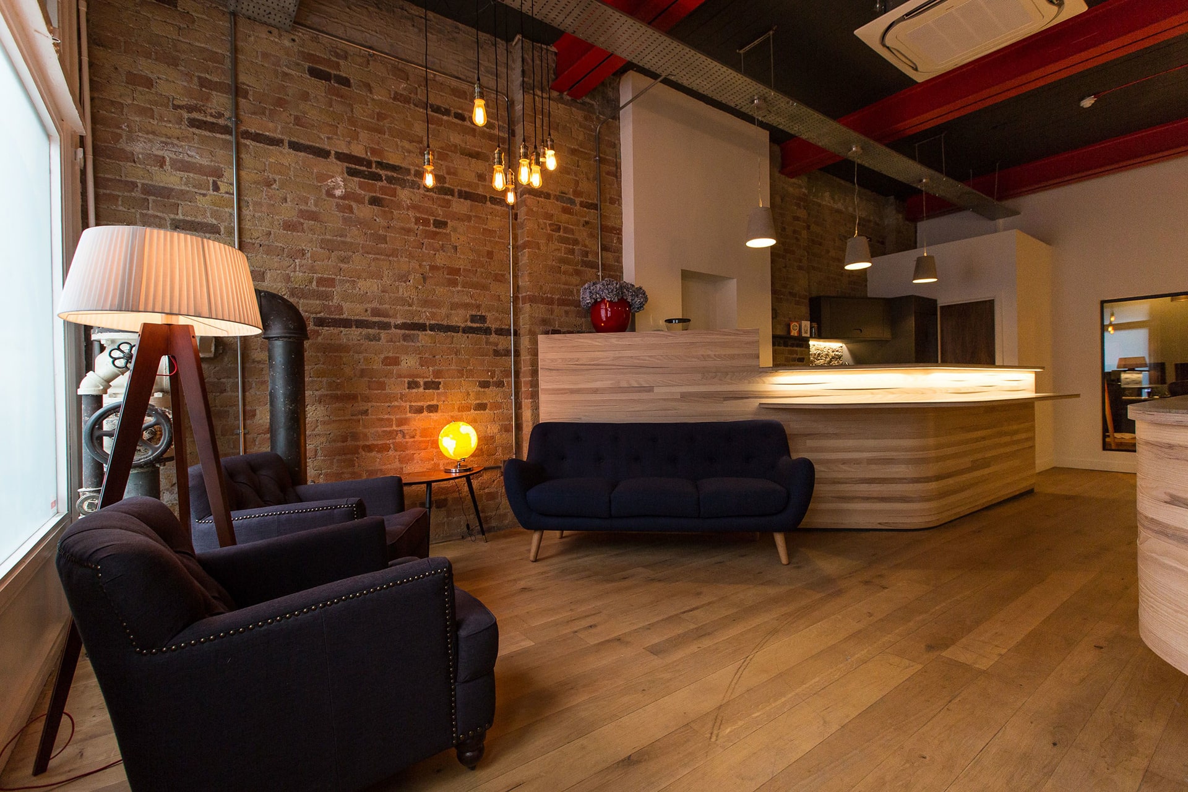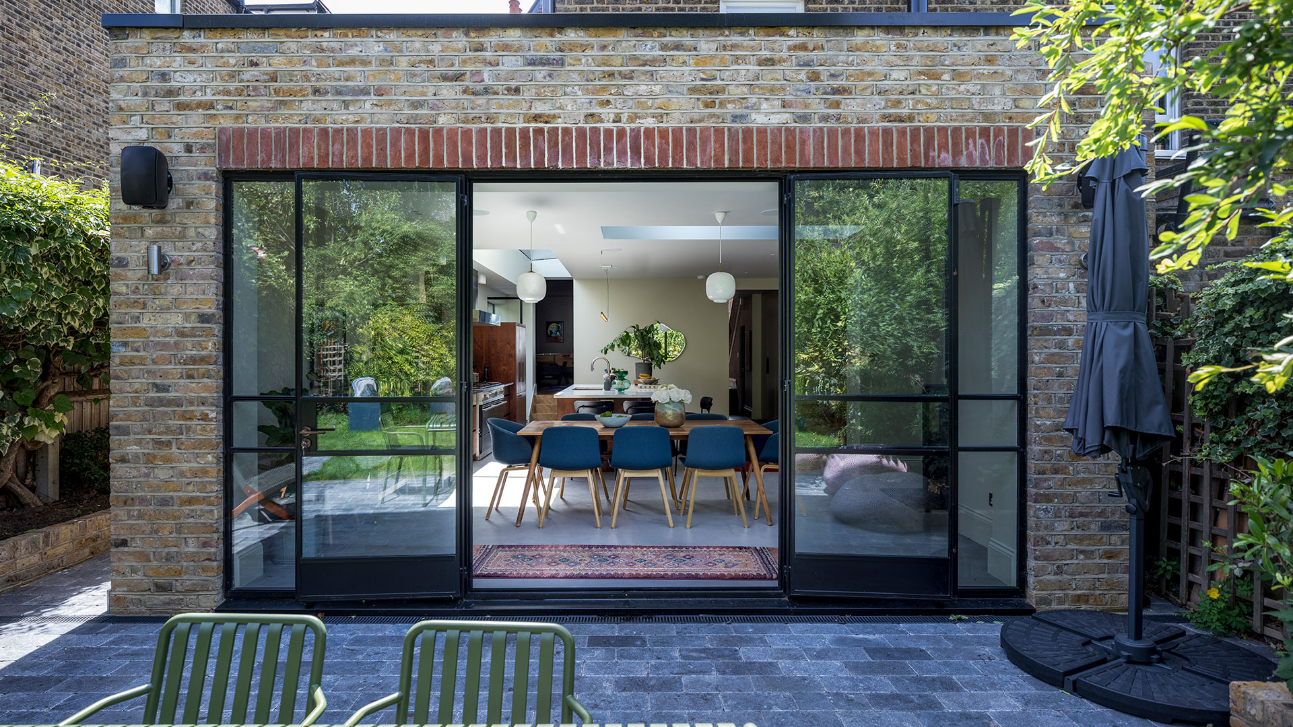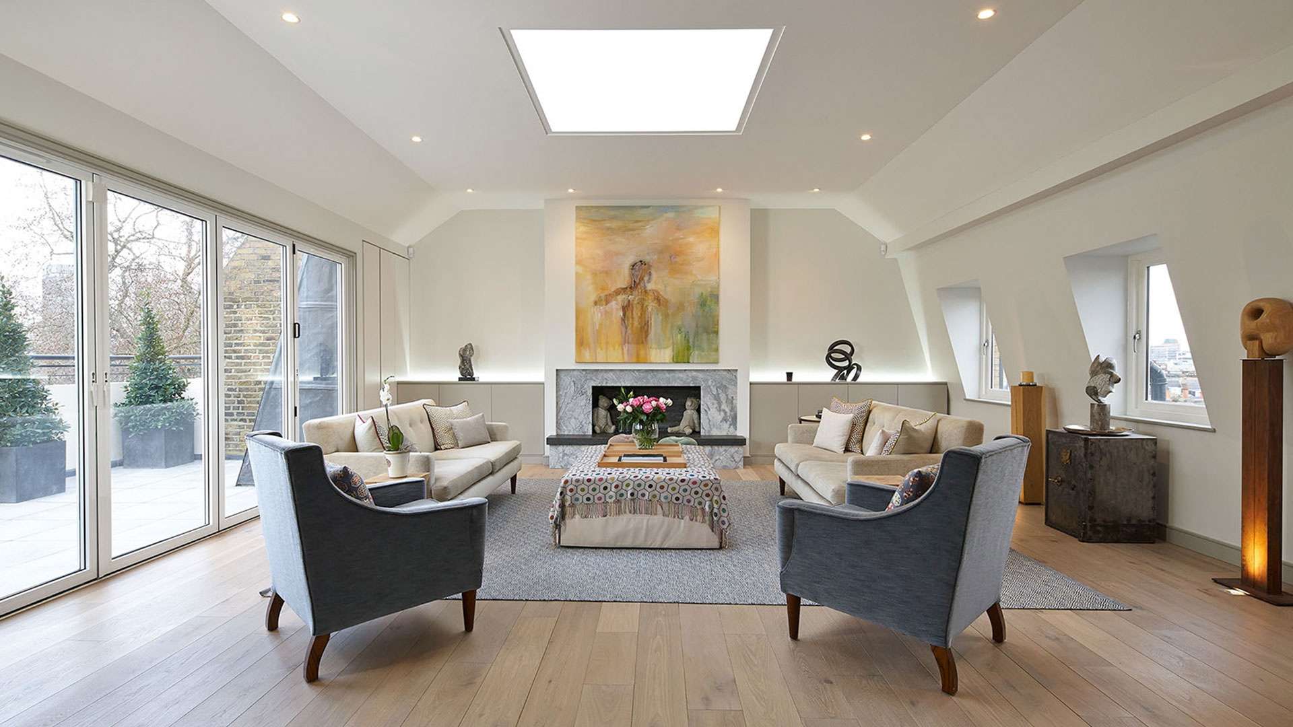IS MY HOUSE RIGHT FOR A LOFT CONVERSION?
Looking to add to convert your loft space, but not sure if your house is right for a loft conversion? Look no further we're here to help!
Existing Roof Structure.
The first consideration is the type of roof your house has. Loft conversions work best with roofs that have a steep roof pitch or are flat. A shallow-pitched roof may not provide enough headroom for a usable space.
Height and Loft Space
The height of your roof from the floor area to the ridge should be at least 2.2 meters. This will provide enough headroom for a comfortable living space.
Planning Permission and Building Regulations
Depending on the area you live in, planning permission may be required for a loft conversion. You should check with your local council to determine if your conversion will require planning permission.Building regulations are also an important consideration when it comes to loft conversions, regardless of the type of property you have. Building regulations set out minimum standards for the design and construction of buildings, ensuring they are safe, including factors like fire safety, accessibility and energy-efficient.However, the specific requirements for a loft conversion can vary depending onyour property typee. For example, if you have a semi-detached house or terraced property, you may need to consider party wall agreements with your neighbours. In addition, if your property is listed or located in a conservation area, there may be additional restrictions or requirements that need to be met.It’s important to work with a professional builder or architect who is familiar with the building regulations and requirements for loft conversions in different types of properties to ensure that your conversion is compliant and meets all necessary standards.
Access
Access to the loft space is another important factor to consider. If your existing stairs are narrow, steep, or in an awkward location, you may need to install new loft stairs to provide safe and easy access.
Structural considerations
A loft conversion will add weight to your house’s structure, so it’s important to ensure that the existing structure can support the additional weight. A structural engineer can assess the load-bearing capacity of your house and advise on any modifications that may be necessary.
Budget
Finally, loft conversions can be expensive, so it’s important to have a budget in mind before starting the project. Consider all the costs involved, including building regulations, planning permission, materials, and labour.A loft conversion is a great way to add extra living space to your home without the need for an extension, plus add more value to your home when it comes to selling. There are several types of loft conversions, each with its own benefits and considerations.
Different Types of Loft Conversions
The most common type of loft conversion is a roof light conversion, also known as a Velux conversion. This involves adding windows to the roof slope to allow natural light to flood the room. Roof light conversions are generally the most cost-effective and do not require any major changes to the roof structure.A dormer loft conversion is another popular option, which involves extending the roof to create additional head height and floor space. A dormer conversion can be built in a variety of styles and can add significant value to your home. They also provide the opportunity to add windows, which can improve the amount of natural light and ventilation in the room.A hip-to-gable conversion involves extending the hip roof and replacing it with a gable end wall to create additional space. This type of conversion is most commonly used on semi-detached or detached properties.Finally, a mansard conversion involves building up the party wall to create a flat roof. This is often used in conservation areas where the roofline needs to be maintained. It’s worth noting that mansard conversions can be more expensive and may require planning permission.Ultimately, the type of loft conversion that is right for you will depend on a number of factors, including your budget, the type of property you have, and your specific needs and preferences. It’s always a good idea to consult with professional London builders or architect who can help guide you through the options and determine the best approach for your particular situation.
Get Started With Your Loft Conversion Project
So is your house suitable for a loft conversion? If your house has a suitable roof structure, adequate height, easy access, and the capacity to support the additional weight, a loft conversion can be a great way to add more space and value to your home.However, it’s important to consider all the factors and consult with professionals before starting the project to ensure a successful and safe outcome. So, if you want to move onto the next stage and you feel your home is suitable for conversion, get in touch with Redline Building Services today!
Looking For Building Services in London to Help With Your Next Project?
Redline Building Services is proud to serve locations in London and its surrounding areas. With a professional, highly experienced team, we have become a trusted source for Commercial & Residential building services. We cover a broad area of London including; Fulham, Hammersmith, Hampstead, Kensington, Islington, Camden, Queens Park, Chelsea, Barnes, Notting Hill, Wandsworth, Wimbledon and Putney.




