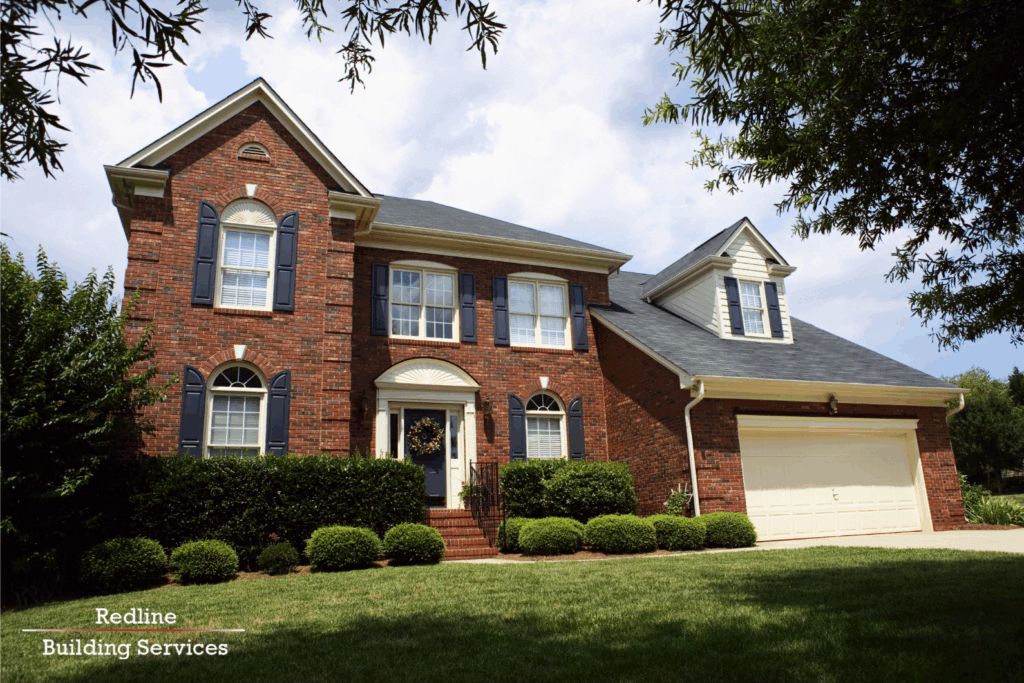What Are Double Storey Rear House Extensions & Are They Worth It?
Ever thought about expanding your home, but unsure what’s best? That’s where double-storey rear house extensions come into play. These extensions have surged in popularity as homeowners look to maximise their space without sacrificing their garden or moving altogether. But what exactly are double-storey rear house extensions, and are they worth it? Let’s break it all down.

The Basics of a Double Storey Rear Extension
What Exactly Is a Double Storey Rear House Extension?
A double-storey rear extension is a two-storey addition built at the back of your existing house. Unlike a single-storey extension, it offers an upper and lower level, doubling your living space in one project.
Key Differences Between Single-Storey and Double-Storey
- Single-storey extensions only expand the ground floor.
- Double-storey extensions give you both an extended ground and upper floor.
- You get more value per square metre with a two-storey extension.
The Role of Existing House Structure
The structure of your existing building, including the existing roof and floor plan, plays a massive role in how smoothly your extension can be planned and executed.
Benefits of a Double Storey Rear House Extension
Doubling Your Space Without Doubling Your Footprint
One of the biggest perks? You keep your garden space intact. Unlike wider extensions, rear double-storey extensions grow upwards, not outwards.
Cost Effectiveness Compared to Moving Home
The extension cost per square metre is typically lower than the cost of moving, especially when you factor in:
- Stamp duty
- Estate agent fees
- Legal costs
Improving Home Value and Functionality
Many homeowners find they can add an extra bedroom, office, or en suite bathroom, which increases the resale value.
Considerations Before You Build
Planning Permission: Do You Need It?
You might be able to build under permitted development rights, meaning you won’t need full planning permission as long as:
- It doesn’t extend more than three metres from the rear wall
- It doesn’t exceed seven metres from the original house
- It’s not in a conservation area or an area of outstanding natural beauty
Always seek planning permission if unsure.
Building Regulations You Must Follow
Regardless of planning status, your extension must meet building regulations, covering:
- Structural integrity
- Insulation
- Fire safety
- Drainage
The Party Wall Agreement Explained
A party wall agreement may be needed to prevent disputes if your extension affects a shared wall (like in a terraced house).
Design Factors and Planning
Matching the Existing Roof and Ridge Height
The roof pitch, ridge height, and existing eaves must usually align with your existing house’s roof.
Roof Pitch, Eaves, and Windows
If your extension faces a neighbour’s garden or house, the upper floor window design must maintain privacy, potentially requiring frosted glass or limited openings.
Making Use of Existing Garage or Garden Space
Do you have an existing garage? You could integrate it into your new extension project or build over it for more space.
Costs and Budgeting
Average Double Storey Extension Cost in the UK
The cost of a double-storey extension varies depending on the region and finish, but averages between £1,500 and £2,500 per square metre.
Factors That Affect Extension Cost
- Quality of finishes
- Location
- Size (measured in square feet)
- Access to the site
- Whether you use a structural engineer
Building Control Fees and Additional Expenses
Expect to pay for:
- Building control fees
- Architectural drawings
- Planning submission costs
- Landscaping and decorating
How to Maximise the Space
Adding an Extra Bedroom or En Suite Bathroom
Use the upper storey for an extra bedroom or bathroom, which is ideal for growing families.
Designing Multi-Use Ground Floor Areas
Transform the ground floor into an open-plan kitchen, dining area, or family room that flows into your garden space.
Ideas for Upper Floor Window and Natural Light
Maximise light with skylights, bifold doors, and rear-facing windows overlooking the garden.
Is It Worth It?
When a Double Storey Rear Extension Makes Sense
It’s worth it when you:
- Need additional space
- Don’t want to lose garden space
- Want to stay in your current location
Comparing Value vs. Investment
You may recoup 50-80% of your investment in property value, sometimes even more in high-demand areas.
Real-Life Examples and Scenarios
- Detached house owners often gain multiple rooms.
- Terraced house dwellers find it’s a more innovative use of limited land.
- Those with existing single-storey extensions can build on top.
Conclusion
A double-storey rear house extension can be worth it if you’re after more space, better functionality, and long-term value. Whether you’re adding a bedroom, office, or open-plan kitchen, the benefits are hard to ignore, especially if your home is in a desirable location. Ensure you know planning permission, building regulations, and how to work with your existing property to maximise your investment.
FAQs
Typically, 12 to 16 weeks, depending on size, weather, and complexity.
Not always. If you meet permitted development rules, you might not need it. However, check with your local council.
Yes, but you may need a party wall agreement and must follow specific design guidelines.
Usually up to three metres from the rear wall for a double-storey rear extension, and seven metres from the original house.
Absolutely. Most double-storey extensions increase resale value, particularly if you add functional spaces like an en suite bathroom or extra bedroom.
Phone: 020 7183 1053
Address: 95 Mortimer Street, London, England, W1W 7GB
Email: info@redlinebuilding.co.uk
Services Areas
Builders Fulham | Builders Chelsea | Builders Kensington | Builders Putney | Builders Queens Park
Builders Chiswick | Builders Hampstead | Builders North London | Builders Wimbledon
Builders Islington | Builders Barnes | Builders Notting Hill | Builders Wandsworth
Builders Hammersmith | Builders Camden | Builders West London
Further Useful Reading
From Blueprint to Reality: How Custom Home Builders Craft Your Perfect Home
Cat A Fit Out vs Cat B Fit Out: Key Differences & Why They Matter
