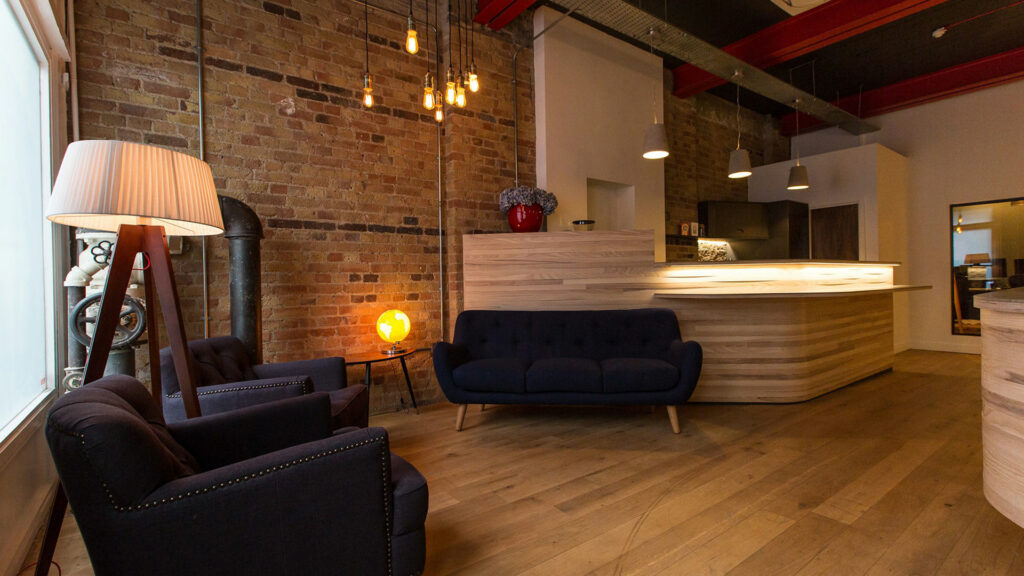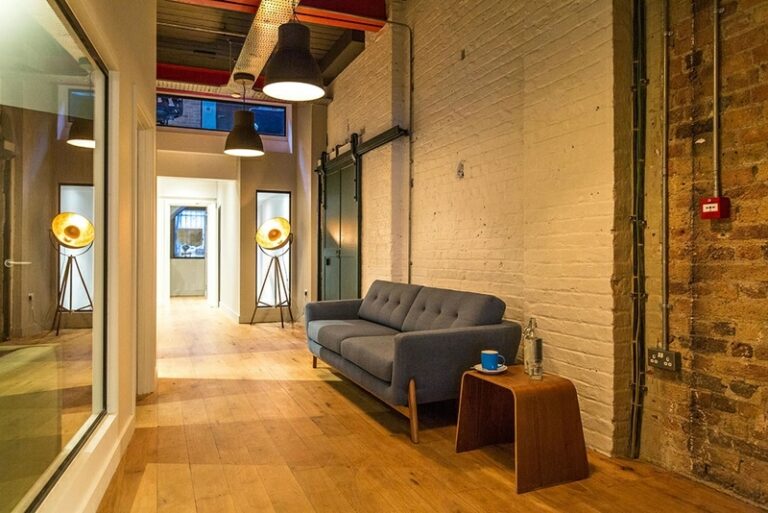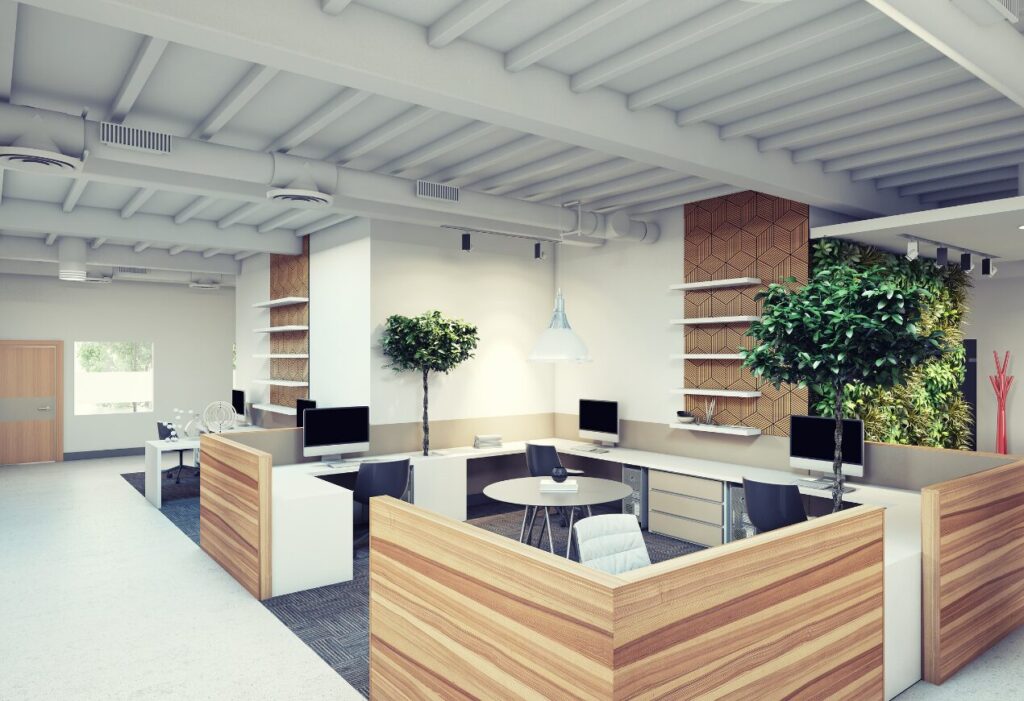From Workspace to Wow Space: Navigating Office Interior Fit-Outs
Introduction to Office Interior Fit-Outs
In the modern business landscape, the office space plays a crucial role beyond mere functionality. It serves as a reflection of a company’s ethos, culture, and brand image. Office interior fit-outs are not just about creating spaces; they are about transforming them into a dynamic environment that fosters creativity, collaboration, and productivity.

Understanding Office Space
Office space comes in various forms, from traditional cubicles to open-plan layouts and collaborative zones. Each type serves a different purpose and caters to diverse working styles. The design of the office space can significantly impact employee morale, productivity, and overall satisfaction.
The Role of Office Designs in Brand Image
The office serves as a physical manifestation of a company’s brand identity. The design elements, colour schemes, and layout should align with the company’s values and culture. A well-designed office not only impresses clients and visitors but also instils a sense of pride and belonging among employees.
From Shell and Core to Fully Fitted Offices
Office space provides a blank canvas for fit-out projects. These spaces offer the flexibility to customise and design according to specific requirements. Through fit-out projects, companies can transform empty shells into fully functional and aesthetically pleasing work environments.
Essential Elements of Office Fit-Outs
When planning office fit-outs, several elements need consideration, including furniture selection, layout optimisation, and integration of technology. Ergonomic furniture, ample storage solutions, and efficient use of space are essential for creating a conducive work environment.
Designing Meeting Rooms and Collaborative Spaces
Meeting rooms and collaborative spaces play a crucial role in facilitating communication and idea exchange within the organisation. Designing these spaces to be comfortable, functional, and inspiring can enhance teamwork and decision-making processes.

Maximising Natural Light and Air Conditioning
Natural light and proper ventilation are essential for employee well-being and productivity. Office designs should maximise access to natural light while ensuring adequate air conditioning to create a comfortable working environment throughout the year.
Choosing the Right Colour Schemes
Colour has a significant impact on mood, creativity, and productivity. When selecting colour schemes for new office interiors, it’s essential to consider the psychological effects of different colours and choose ones that complement the company’s brand-new office space identity while promoting a positive atmosphere.
Incorporating Breakout Areas and Shared Spaces
Breakout areas and shared spaces provide employees with opportunities to relax, socialise, and recharge. These spaces should be designed to encourage informal interactions and collaboration, contributing to a more vibrant and connected workplace culture.
The Construction Phase: Bringing the Vision to Life
During the construction phase of office fit-out projects, close collaboration between the design team, contractors, and stakeholders is crucial. Attention to detail, adherence to timelines, and quality craftsmanship are essential for ensuring the successful realisation of the design vision.
Adding Finishing Touches to Office Interiors
The finishing touches, such as wall coverings, artwork, and suspended ceilings, play a vital role in enhancing the aesthetics and functionality of office interiors. These elements add personality and character to the space, making it more inviting and inspiring for employees and visitors alike.
Storage Solutions and Desk Space Optimization
Effective storage solutions and optimised desk space are essential for maintaining a clutter-free and organised office environment. Incorporating smart storage solutions and ergonomic furniture can help maximise space utilisation and improve overall workflow efficiency.
Employee Well-Being and Productivity
Office designs directly impact employee well-being and productivity. Incorporating elements like ergonomic furniture, biophilic design principles, and access to amenities such as breakout areas and quiet zones can contribute to a healthier and more productive workforce.

Creating a Positive Work Culture Through Design
The design of the office can influence company culture by fostering collaborative spaces, innovation, and employee engagement. By creating a workspace that prioritises employee well-being, creativity, and inclusivity, businesses can cultivate a positive work culture that attracts and retains top talent.
Conclusion
Office interior design fit-outs are not just about creating functional workspaces; they are about designing environments that inspire, motivate, and support the people who inhabit them. By investing in thoughtful design, companies can create wow spaces that elevate their brand image, enhance employee well-being, and drive business success.
FAQs
When designing the office, it’s essential to consider factors such as functionality, aesthetics, employee well-being, brand image, and collaboration needs. Balancing these aspects ensures a space that meets practical requirements and enhances the overall work environment.
Office designs directly influence employee productivity by affecting factors such as comfort, accessibility, natural light, ventilation, and layout. Well-designed spaces can boost morale, creativity, and efficiency, leading to increased productivity levels.
Branding plays a significant role in office interior fit-outs as it helps create a cohesive and consistent image for the company. Design elements such as colours, logos, and visual themes should reflect the company’s brand identity, values, and culture, reinforcing its presence and identity within the workspace.
Office fit-outs can contribute to employee well-being by incorporating elements such as ergonomic furniture, biophilic design principles, access to natural light, and amenities like breakout areas and relaxation zones. Creating a comfortable physical space inspiring and supportive environment promotes physical health, mental well-being, and overall job satisfaction among employees.
Collaborative spaces are essential in modern office design as they facilitate communication, teamwork, creativity, and idea-sharing among employees. These spaces can take various forms, including meeting rooms, brainstorming areas, and open-plan zones, encouraging collaboration, innovation, and collective problem-solving within the organisation.
Office fit refers to empty spaces with basic infrastructure, while fully fitted offices are customised and equipped with furniture, technology, and amenities.
Natural light is crucial for employee well-being, mood regulation, and productivity. Designing offices to maximise access to natural light can have significant benefits.
Looking For Building Services in London to Help With Your Next Project?
Redline Building Services is proud to serve locations in London and its surrounding areas. With a professional, highly experienced team, we have become a trusted source for Commercial & Residential building services. We cover a broad area of London including; Fulham, Hammersmith, Hampstead, Kensington, Islington, Camden, Queens Park, Chelsea, Barnes, Notting Hill, Wandsworth, Wimbledon and Putney.
