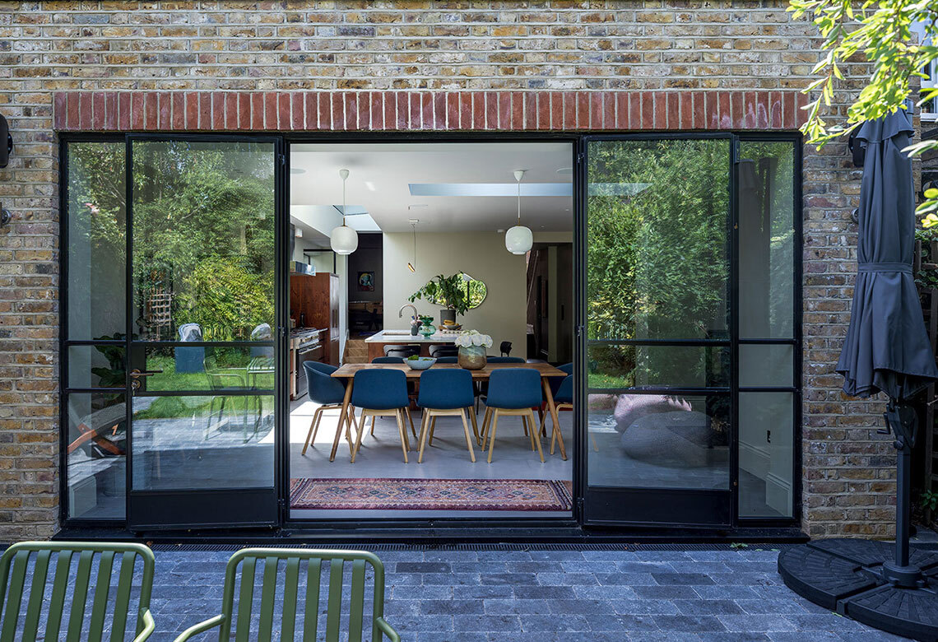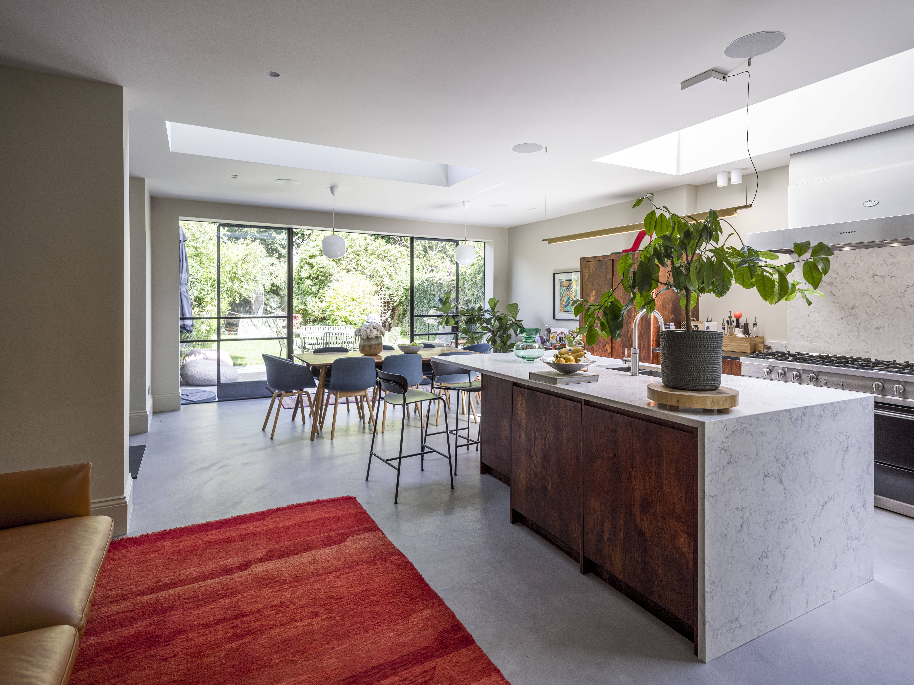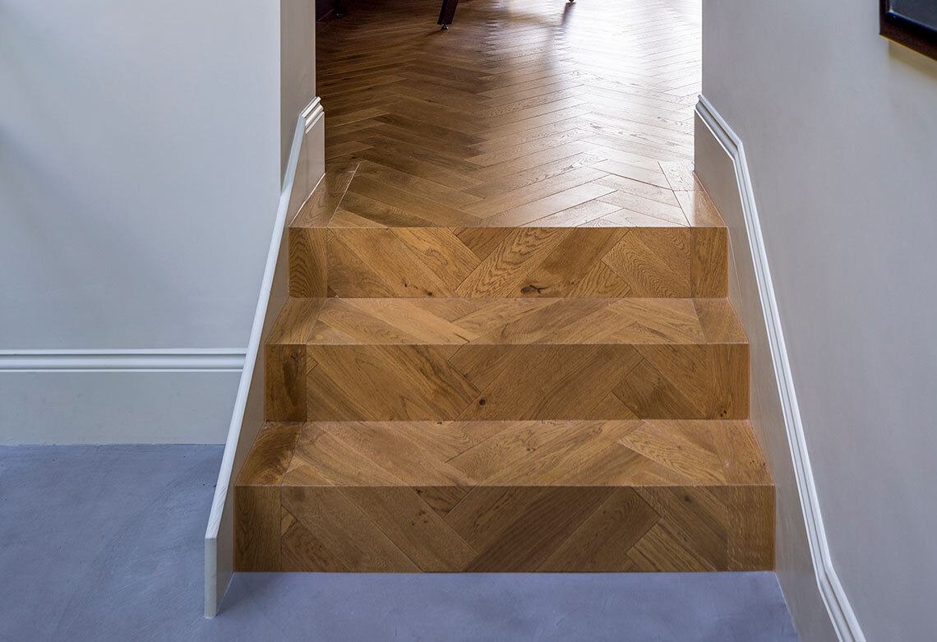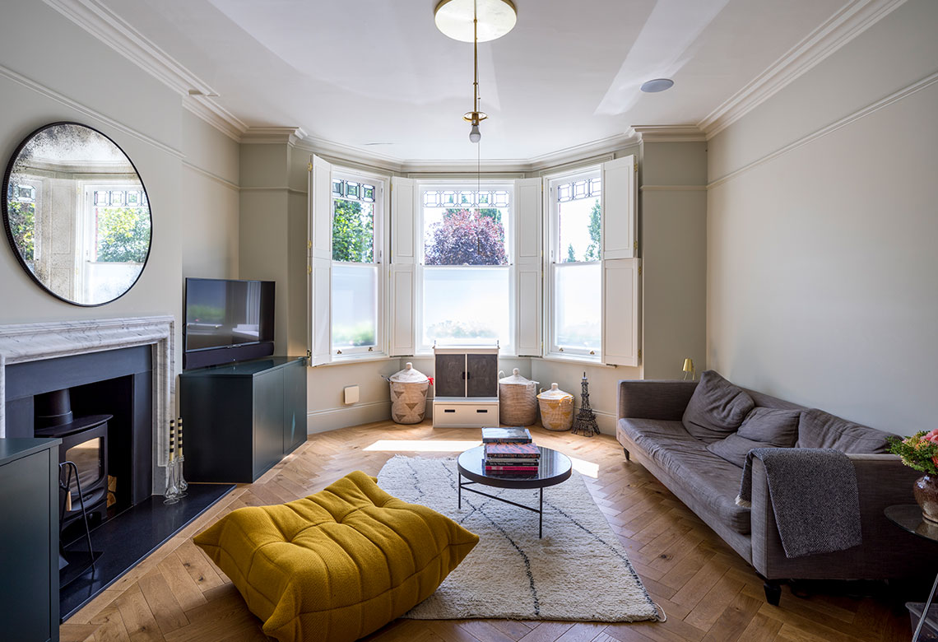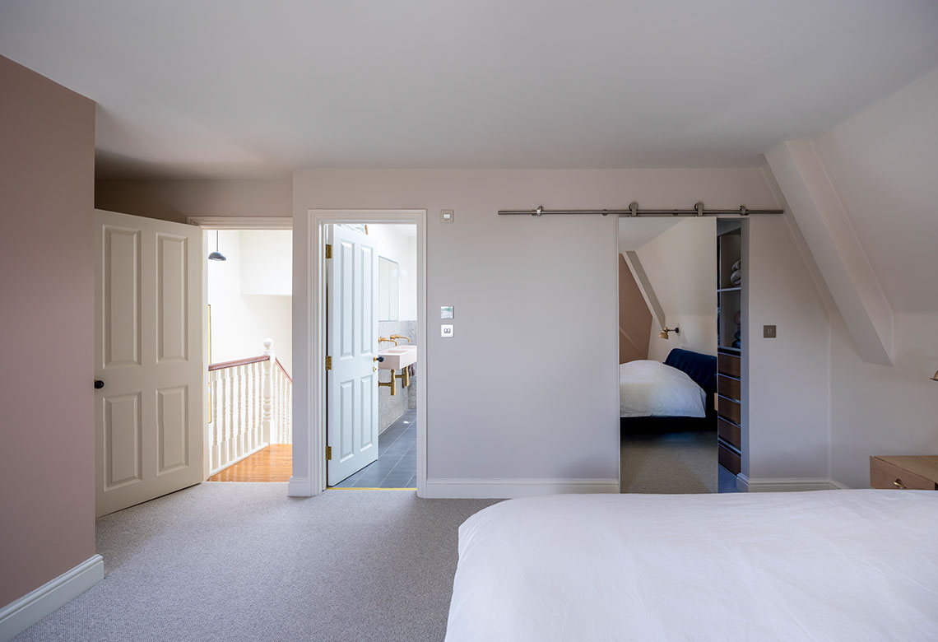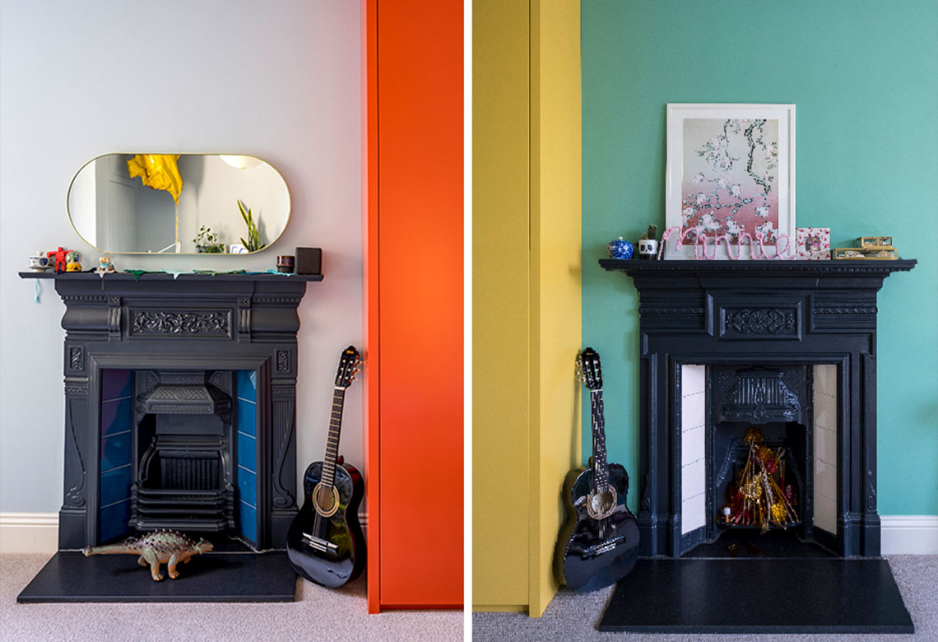Stamford Brook. Detached residence
Many properties in West London grew up in Victorian and Edwardian times, built a generation or two before the way we live now.
Gentrification in the seventies demanded more open space, more light; a time when kitchens came out of hiding. Here is an example in Stamford Brook.
Interior walls were removed to open up the space; the staircase replaced, the pinewood floors pulled up and fitted with oak parquet. The electrics rewired to accommodate the lighting and entertainment system.
The kitchen had a technological makeover; the ground floor extended to welcome in the garden and glass skylights added extra sunlight into the room. It’s a familiar story.
Old though this building was, it contained some lovely features, principally the iron fireplaces. They were kept in working order surrounded by perfectly re-plastered walls. The detail defined the excellence of this conversion.
