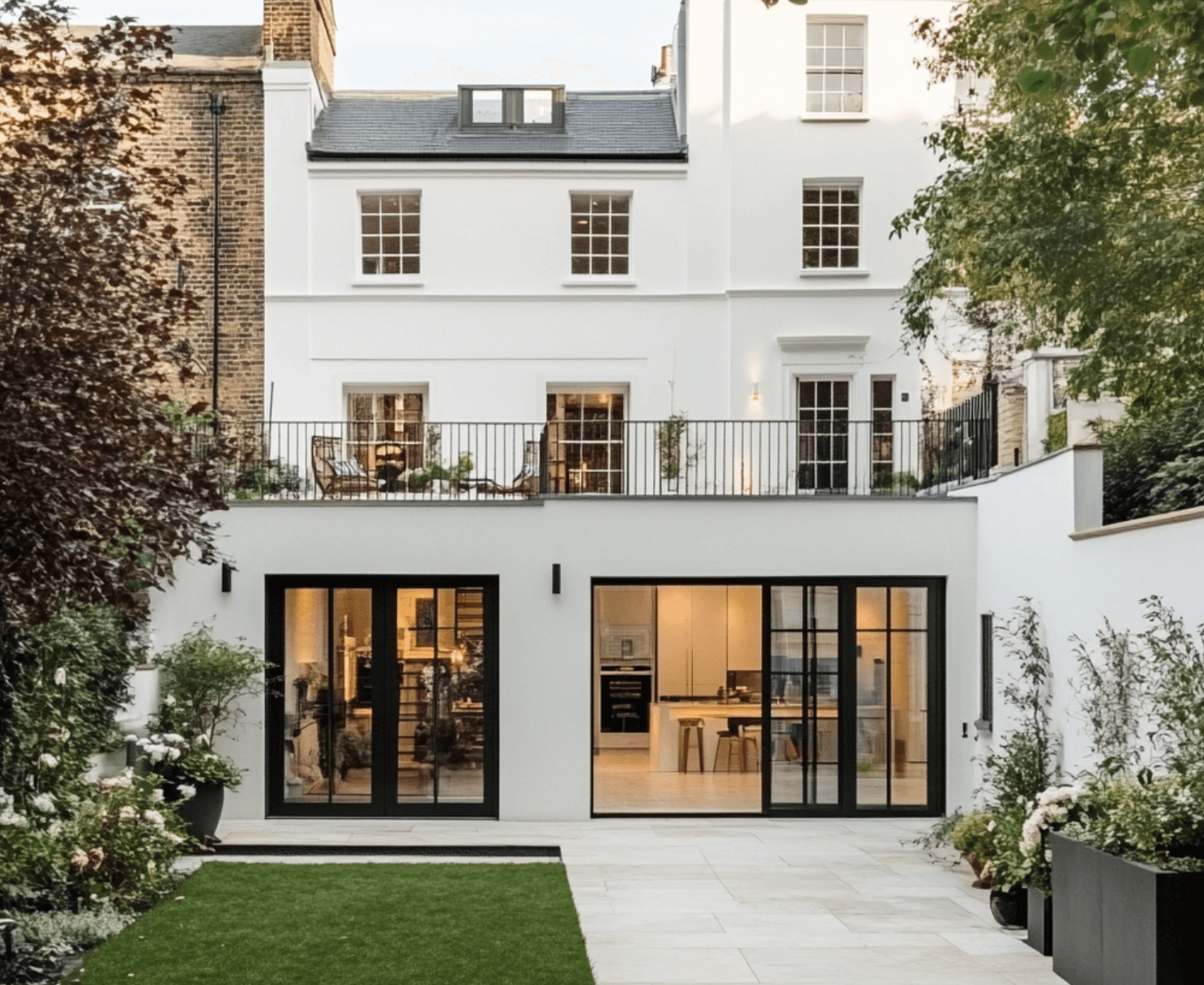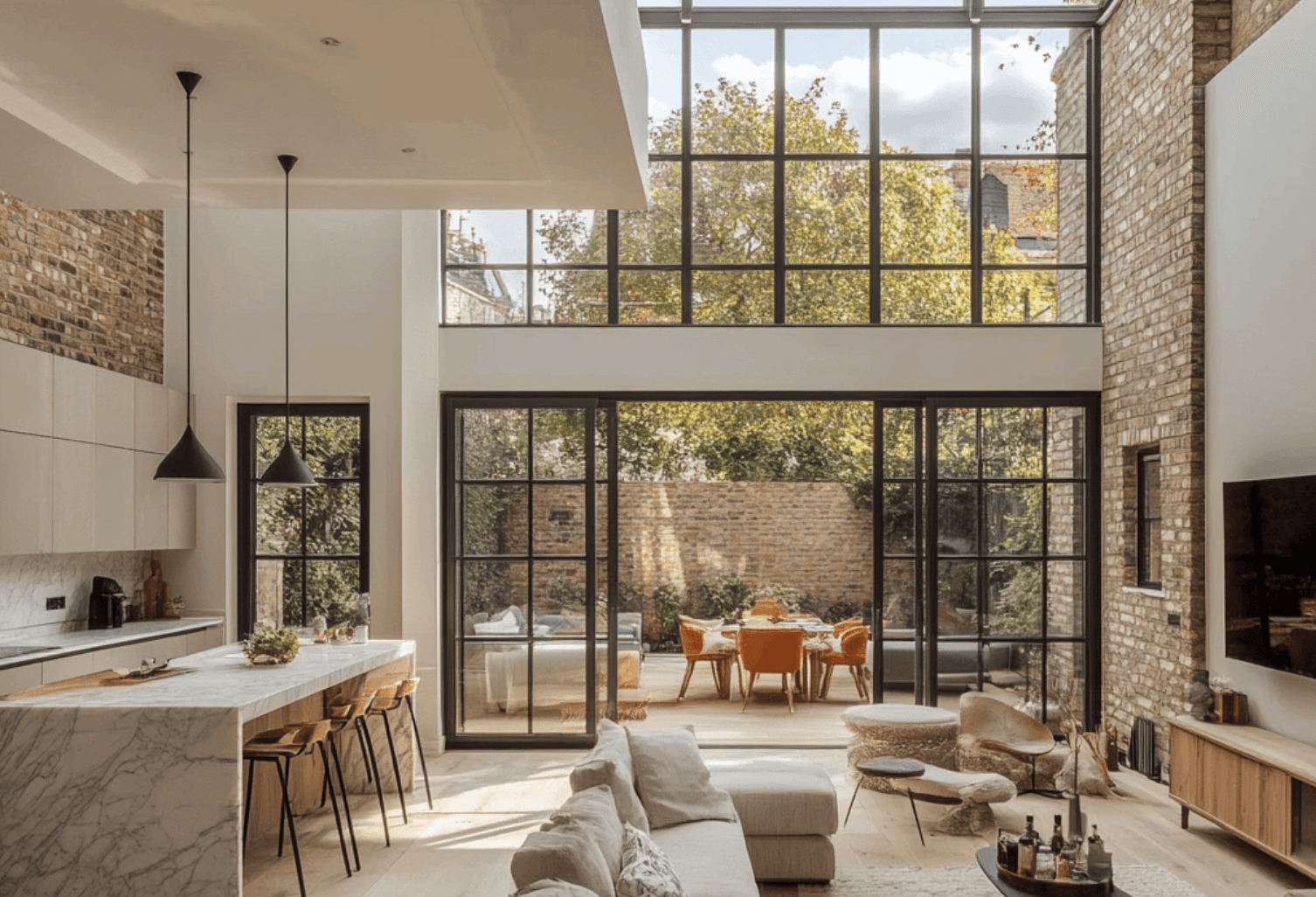
Looking for expert loft conversion in London?
Looking for expert loft conversion in London? Whether you need extra space for a spacious bedroom, a stylish home office, or a luxurious living space, we specialise in high-quality, bespoke loft conversions designed to enhance your property’s potential and value.
With years of experience in the industry, our loft conversion specialists understand the unique challenges of London properties and provide tailor-made solutions that maximise your available space while complementing your home’s character. From initial design to final handover, our dedicated project manager oversees the entire process, ensuring a stress-free experience.
REASONS TO CONSIDER A LOFT CONVERSION
Many London homeowners face limited space challenges, but moving house isn’t always a practical solution. A loft conversion offers a cost-effective way to expand your home without the disruption and expense of relocating.
Increase Your Property Value
A well-designed loft conversion can boost your home’s market value by up to 20%.
Maximise Unused Loft Space
Transform an underutilised loft into a beautiful, functional area with additional headroom.
Avoid Moving Costs
No need for estate agent fees, stamp duty, or house-hunting stress.
Energy-Efficient Solutions
Modern insulation techniques ensure your new loft conversion is warm and cost-effective.
Custom Designs to Suit Your Needs
We create spaces that enhance your lifestyle, from extra bedrooms to walk-in wardrobes.
Our Loft Conversion Services in London
We offer various types of loft conversion solutions for different property and personal preferences.

Dormer Loft Conversion
A dormer loft conversion is among the most popular choices for London loft conversions. This extension projects vertically from the existing roof, creating additional head height, floor area, and natural light. Dormer windows improve ventilation and provide a bright, airy atmosphere, making them a cost-effective way to add space.

Velux (Rooflight) Loft Conversion
A Velux loft conversion involves installing large roof lights without altering the existing roof structure. This is ideal for properties with sufficient loft space, offering a budget-friendly, quick, and straightforward way to create a new loft conversion with minimal construction work.

Mansard Loft Conversion
A Mansard loft conversion is perfect for those looking to transform their loft space completely. This type of loft extension involves raising one side of the roof and replacing it with a nearly vertical wall (usually 72 degrees). It is an excellent option for period homes and properties in conservation areas.

Hip-to-Gable Loft Conversion
If you own a semi-detached or end-of-terrace home, a hip-to-gable conversion extends the sloping side of your roof to create a full vertical wall. This significantly increases usable space, making it perfect for adding multiple rooms or a large open-plan living space.

L-Shaped Loft Conversion
An L-shaped loft conversion is a fantastic way to create an ample, versatile space for Victorian and Edwardian properties. This method extends over an existing rear extension, ideal for extra bedrooms, en-suite bathrooms, or even a self-contained flat.
Our Loft Conversion Process
We take pride in delivering seamless, successful projects, ensuring every detail is meticulously planned and executed. If you’re wondering, “How long do loft conversions take?” The length of a loft conversion project varies depending on the type of conversion, typically taking between 4 to 12 weeks.
Step 1
Free Consultation & Site Survey
Step 2
Bespoke Design & Architectural Drawings
Step 3
Planning Permission & Building Regulations
Step 4
Construction & Installation
Step 5
Final Inspection & Handover

Why Choose Redline Building for Loft Conversion in London?
- Experienced Loft Conversion Specialists: We have completed loft conversions across the London area, including North London and surrounding boroughs.
- High-Quality Workmanship: We use premium materials to ensure that every project meets industry standards.
- Fully Licensed & Insured: Our team adheres to UK building regulations and offers complete liability coverage.
- Transparent Pricing with No Hidden Costs: We provide upfront quotes at a fair price, ensuring you know exactly what to expect.
- Efficient & Timely Completion: Our expert team works efficiently to deliver your loft conversion on schedule.
- 100% Customer Satisfaction: We take pride in our work and go the extra mile to exceed expectations.
Other Services in London:
We offer a wide range of additional services across London, from expert house extension and bespoke kitchen renovations solutions to high-quality design & build, all tailored to meet your unique needs.
Loft Conversion PROJECTS






Get a Free Loft Conversion Quote Today
If you’re considering a loft conversion in London, our team guides you through the early stages of planning, building work, and project management to create a space that perfectly suits your needs.
Don’t let unused loft space go to waste. Transform your loft into an additional room with a new staircase, extra bedroom, or even a kitchen extension today.
